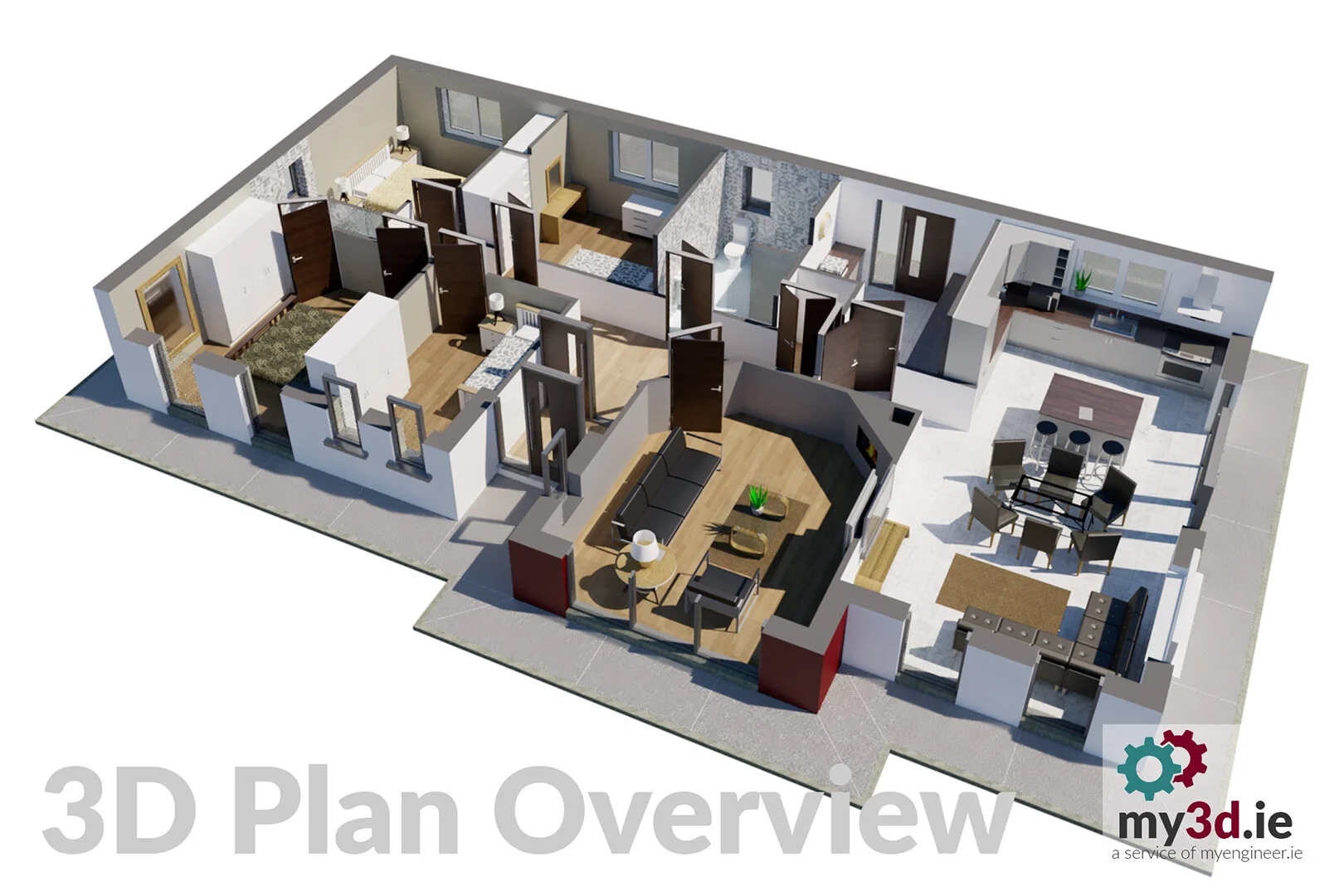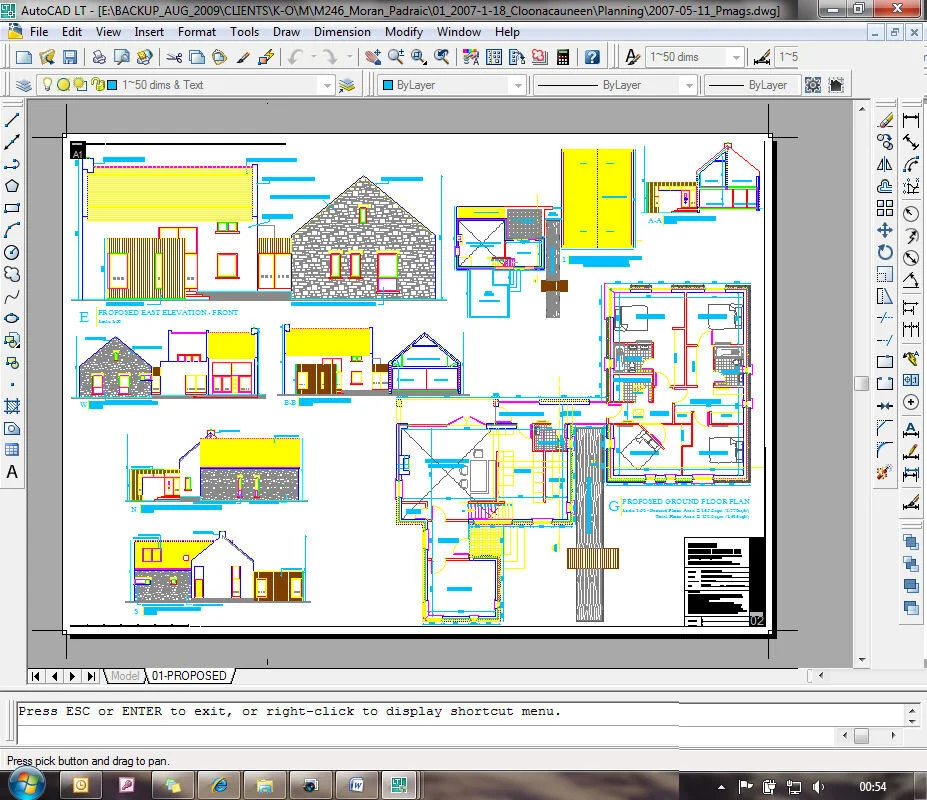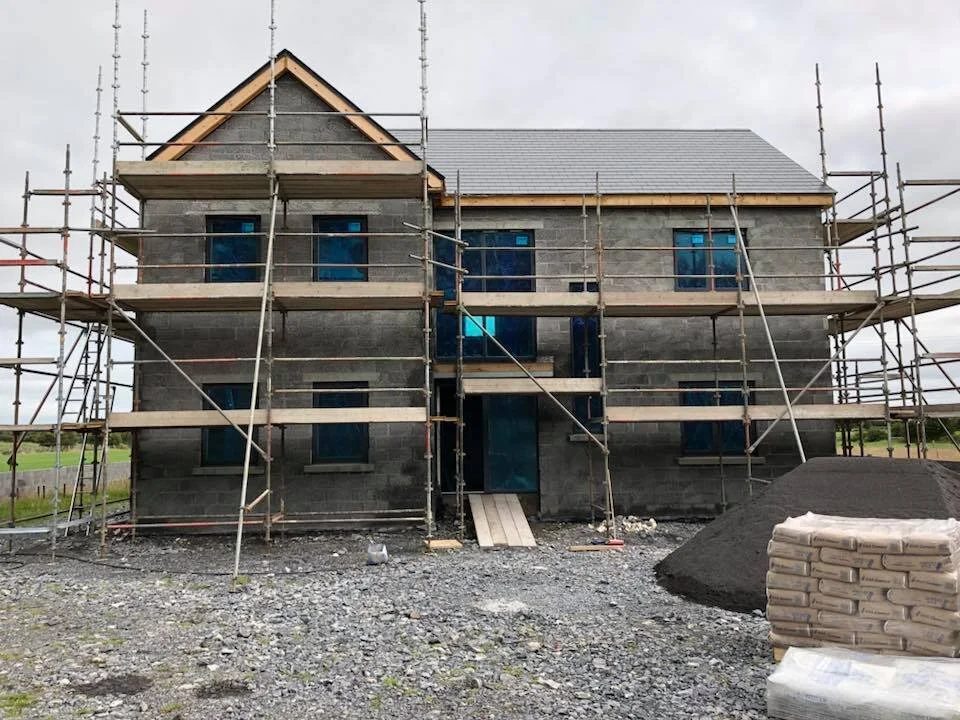Tips for Planning a Self Build Project
TL;DR: Invest in 3D renders of your plans. It will help your to see any mistakes at the design stage, before you build. Use reputable 3D Visualisation firms such as My3D.ie who use qualified architectural professionals and industry standard software to create accurate images. Don’t take short cuts. Tender your project and appoint a reputable builder.
Avoid Costly Mistakes: Plan Ahead
Being able to visualise your plans before you build, helps to avoid costly mistakes on site. Remember, it is expensive to make changes on site during a build and will result in extra costs. The best time to plan ahead is at pre-construction stage. Try to avoid shifting-sands on site. This leads to confusion, can have unintended consequences. It will result in a project that may be compromised.
Our designers are Architectural & Engineering Professionals who have worked in the design and planning field for over 21 years. We have vast experience in planning, tendering and building of domestic builds. We have also experience of the new Building Control (Amendment) Regulations, which has an emphasis on full construction design, to ensure compliance with Building Regulations.
In general terms, the design and building of a house happens over 5 stages:
Design & Planning Stage
Construction Design Stage
Tendering & Procurement Stage
Building Stage
Snagging, Certification & Defects Liability
Planning ahead is to know and understand what happens in each stage. The biggest mistakes are made when people think that it is OK to build without proper construction plans or costings in place. Short-cutting of the building process is not good practice. If you are not well versed in construction & regulations, you should follow all stages carefully and be guided by construction professionals.
Design & Planning Stage Tips:
It is best to have the many key design decisions made before you build. Below is a list of key considerations to be made during the design & planning stages:
Pre-Planning & Site Investigation Stage. Am I eligible for planning permission for a rural house? Read more on planning here. Are there potential technical problems with the site that will lead to planning refusal? Are there any past planning history with the site or in the general area? Are the ground conditions suitable for a house and treatment system? Are there issues with flooding, ecology or archaeology? Is there a source of potable water, electricity and broadband?
Concept Design. What building forms & shapes suit my site? Where is the summer & winter sun? Single or two storey? Are there challenges with the site topography? What is my building budget?
Design. What style do I like? What style is acceptable to the Planning Authority? What are my room requirements? Open plan or separate rooms? 1 bathroom or all en-suite? Do I need a home-office? Do I need a garage? Is there enough space for the kitchen? What is the correct orientation?
Design Review: (Having received the first draft): Do I need to make it smaller or bigger? Is my budget realistic? Are there unnecessary complex elements? Is the design coherent? Is the design realistic? Is there wasted space? Is there future potential for extension?
3D Design. Do I understand the proposed design? Have I made any spatial mistakes? Are all of the rooms planned out properly? Is there room for all furniture and future needs (cots / wheelchairs / special care needs?). It is best to invest in 3D plans from my3d.ie if you cannot visualise the design. Also, if you can’t understand the design, how do you expect to be able to communicate your requirements effectively to others at build stage? Don’t set your mistakes in concrete, see it before you build it with a 3D model. Get a quote here.
Planning Stage. Have I prepared a fully complete planning application? Have I all documents and consents? Have I water? Will the treatment system pass? It is best to retain an experienced architect, engineer or planning consultant who knows the planning system and all the various rules associated with it.
Our 6 Top Tips for designing your self build:
Use a reputable and experienced Building Designer / Architect / Engineer. Don’t expect grand designs from someone who may not have design experience. A good designer can foresee problems. They know and understand the building regulations. They can advise on design limitations. They will design to suit the sun.
You could also purchase pre-designed plans from myPlans.ie, where all the hard work is already done and all images are provided in 3D already!
Establish a realistic budget. Include 10-15% contingency. Remember, mortgage lending does not include “white goods” or furniture, so have a separate budget for these items. Your designer should be able to advise on rule of thumb costs, from experience, to help you establish a general budget.
Consider simple forms. Avoid unnecessary and complicated details. Design in a modern contemporary style. The simpler the design, the easier it will be to build. Complex forms and elaborate details can clutter a design and should be avoided.
Get the size right. Yes, it is relatively cheap to build blocks and concrete, but it is the actual cost of finishing that is the most expensive. Bigger is not necessarily better! A compact form is cheaper to heat and cheaper to build.
Avoid Pastiche. Design should be of its time. Leave Georgian Architecture to 1830. There are more exciting design opportunities to have with modern contemporary design.
Planning Granted? What are the next steps?
Congratulations! You can now proceed to the construction design stages!
Stop!
Wait a minute!
The plans were lodged a few months ago… is the design still what you want? During planning you have probably been looking a lots of other designs, plans and homes. Perhaps you want to change a few things?
Now is the time!
Take this opportunity to review your plans again. Make the necessary design changes now. If you are unsure, have the plans modelled in 3D if you have not already done so! (get a quote here!). Do not proceed to build with a design based on shifting sands. Construction stage changes are costly and should be avoided. Have a design review now, another month or so won’t kill you to wait! Time is a cheap investment now, rather than at construction stage!
Construction Design Stage:
Wait, there is more design?
Yes.
Planning drawings are not good enough to build off. You need a technical design now. These are referred to a construction plans or structural drawings. You need to have designed all technical details to tender the project and for the builder to build it. You should re-evaluate your projected costs and make sure that you have a realistic budget for the complexity of your design.
You need to appoint an “Assigned Certifier” now, i.e. a Chartered Engineer, Chartered Architect or Chartered Building Surveyor. They will design, oversee and certify your project.
The following occurs at this stage:
Construction Plans: These are detailed plans that show the structure of the design. Everything is now calculated, sections are detailed and the structure is determined. The builder needs a guide for structural beams, roof design and lintels etc. This is necessary for pricing and building. Also, these plans are accompanied by a “Specification”. This is a detailed list describing the work and standards required for your build. Your Engineer or Architect will prepare these.
Design stage safety: Who is responsible for safety? Who is responsible for scaffold safety? Who designs safety solutions for complex building details? These need to be thought of now. Method statements and Risk Assessments should be prepared as part of the specifications. Your Design Stage Project Supervisor (usually your Engineer or Architect) will prepare these.
Preliminary Building Energy Rating (BER) / Mechanical & Electrical Specification: Will the heating system comply? Underfloor or Radiators? Oil or Air to Water? Are my insulation specs correct? Do I need Heat Recovery Ventilation (HRV)? Do I know my electrical requirements? Space heating and plumbing will be 15-20% of the cost of your build. It should be decided on now to determine how your will comply with your BER and Part L of the building regulations. You will need to appoint a registered BER assessor (or your Engineer / Architect will have worked with one before). Your electrical requirements (numbers of sockets, types of lights etc) should be put in the main specification document.
Site works, Sub Structure & Foundations. Are the designs appropriate for the site? The foundations should be determined now and designed. Reinforcing steel is specified and bending schedules for steel issued. Your Engineer will prepare these.
Kitchen designs, Bathroom & Bedroom Layouts. Are they correct? Does the kitchen need further design by a specialist? Are the bedroom layouts correct? Is there enough room for the bed and 2 lockers? Is the bed size correct? Is there room for the wardrobe? Is the disabled toilet in the right place? These designs should be at least 75% determined at this stage (or at least all key decisions made that will not impact on the structure).
If you try to skip this stage, you will make costly mistakes on site. Changes on an ad-hoc basis will inflate your costs. They will also frustrate the construction process and the building team.
You should not be choosing the heating system on site. You should not be deciding on cavity insulation with the blocklayer - they do not know what is needed in order to elementally comply with your BER. These things should be determined in a controlled design phase at the outset. This will make sure that your building will be compliant with BER and Building Regulations.
Tendering & Procurement Stage:
You can see at every stage we have mentioned cost. Between Construction Design and Tendering stages, you should be talking to your mortgage broker / bank. Your Assigned Certifier should be able to give you rule-of-thumb costs to establish a mortgage budget.
TIP! Try to get mortgage approval for as much as your financial situation will allow. Then, only draw-down the amount of money you need. Don’t be reliant on top-up mortgage applications at a later stage - many lending institutions do not permit this anymore.
How do I Tender?
Tendering is a simple process whereby your Construction Plans, Specifications and a blank “Form of Tender” are sent to a number of builders for pricing. You should allow up to 4-6 weeks for the tender stage. The builder will return a completed Form of Tender to you. This will contain their most competitive price and any Prime Cost sums (PC Sums). These are special amounts for specific items in the contract (commonly - Kitchen/Windows/Floors etc).
Select 3 - 5 reputable contractors to send the tender documents to. Your Architect / Engineer will also recommend some reputable contractors. Some may visit the site. Some may try to contact you directly. If you speak with a potential contractor, be careful:
Do not discuss the tender documents.
Do not verbally consent to variations that may distort the returned tender price.
Ask them to price what was sent out in the tender package and leave it at that.
Evaluating the Returned Tenders.
You should request that your Assigned Certifier inspect the returned tenders. Evaluate the lowest to make sure it is realistic and not abnormally low. If it is abnormally low, you should write to the tenderer and request them to justify their tender. They may have a competitive advantage over others tenderers that will need justification.
Expect a wide variation in price. Some may be too busy and will return a high price to put themselves out of the running deliberately (but they are returning a tender as a curtesy). Some may return a favourably low price if they are short on work. Do not allow extra time to late tenderers, this is unfair to those who participated. You may be giving an unfair advantage to the late tenderer.
To quickly focus on the valid tenders, do the following:
Work from the lowest to highest tender.
Eliminate unjustified abnormally low tenders quickly.
Eliminate tenders that are “qualified” i.e. Forms of Tender that have been marked with alternate systems, subtractions or unspecified items on their form of tender. It is not fair to accept these qualifications. Again, give the tenderer the opportunity to correct their tender or withdraw.
Focus on the returned form of tender. To not get blindsided by fancy presentations or elaborate pricing documents, focus on the returned Form of Tender.
Only compare the Form of Tender between tenderers. You will NEVER reconcile various other pricing documents with each other. You have to assume that what was in the specification was priced and understood.
Awarding the Contract.
Award the contract simply, fairly and quickly. Before you sign a contract make sure that you have the funds in place to build. Do not put a contract in place if you do not have the funds secured. Inform the other tenders that they were unsuccessful. Your Assigned Certifier will arrange a standard form contract or building agreement to be put in place. Always place a copy of the tender drawings, documents and specifications with the contract. This is what was priced and this is what will be built.
But, I am building a self-build?
We do not advocate for unsupervised self-build projects where there is no experience in building. We always recommend that a registered and insured main contractor (“Assigned Builder”) be appointed to oversee the project and manage the site safely. However, if a self-builder was to supply their own labour for certain tasks that they are expert in (and become a nominated sub-contractor), then this can help in terms of costs.
The finishing aspects of a property are also things that a competent self-builder can undertake (e.g. dry-lining, painting, tiling, carpentry, sourcing materials etc). There are some savings to be had when self-building certain aspects of a project, but these savings should never be made through cutting corners with safety, scaffolds and insurances.
Building Stage:
Simple. Go and build what was designed! The successful tenderer will now become the “Assigned Builder” as per the Building Control Regulations. The self-builder can input their skills into the project also.
Snagging, Certification & Defects Liability:
Snagging happens at the end of the build, before your take possession of the property. Snags are a list of defects that the builder will correct. Snags are normal. If you are building in Galway and require a snag list, you can use our service MyPropertySurvey to undertake a snag list for you! Get a quote here.
Certification, this is the final certificate of planning compliance and notice of entry onto the statutory register. Your Assigned Certifier would have been inspecting your property during construction in accordance with the “Inspection Plan”. Each stage of inspection would have generated an inspection report. The Assigned Certifier will also be looking for the final BER and all “Ancillary Certificates” from various trades that were employed during construction. This ensures that all work is traceable in the event of a defect. The Assigned Certifier will not certify the property until all of the ancillary documentation is in place and it will not be placed on the statutory register.
The Defects Liability Period is usually for 12 months after the date of practical completion. The contractor will make good any significant defects within this period. At the end of the period all retention monies are paid (2.5-5%, if retained). However not all contracts have retention, or sometimes it is not bothered with if the contract value is low.
Summary:
So, the summary is to invest in design, from the outset. Undertake 3D modelling. Have all key decisions made before you go to site. Follow proper procedure, it is there for a reason. Hire a reputable builder. Do not build on shifting sands!








